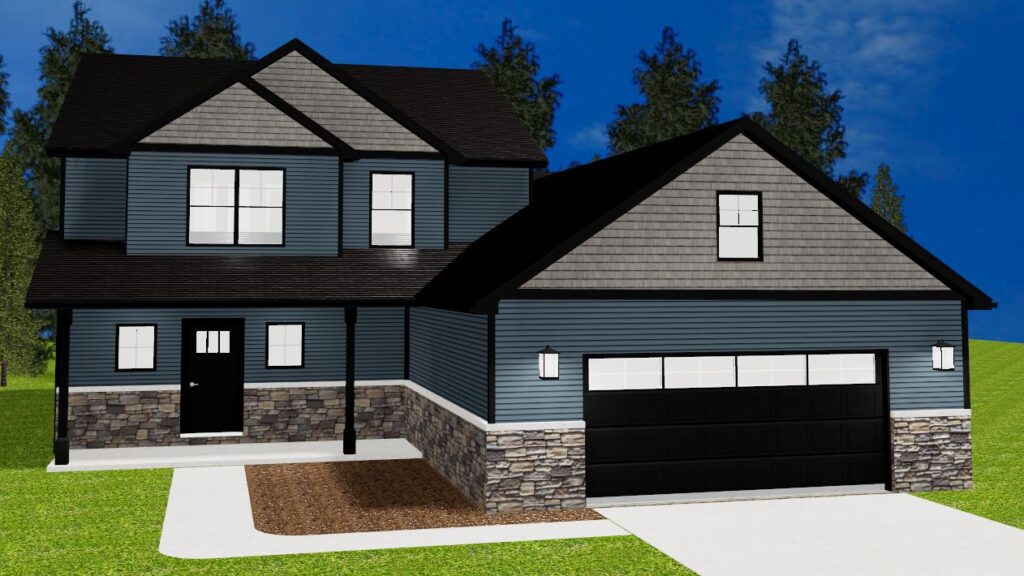Custom Home Builders | Sierra Home Builders | Valparaiso, IN
Custom Home Builders | Sierra Home Builders | Valparaiso, IN

| Framing and Structure |
| 2 x 6 Exterior Walls |
| Full 8′ Basements |
| Engineered Truss Roof Systems |
| Advantek Brand Subfloor System – Used for Longevity and Durability in All Seasons of Construction |
| Vaulted or Trayed Ceiling in Master Bedroom |
| ZIP System® Wall Sheathing |
| Exterior Features |
| Fully Landscaped Lots – Includes Sod in Front and Seed & Blanket Sides and Rear Yard, 2 Trees in Parkway, 4 Shrubs, 5 Perennials, in a Mulch Planting Bed |
| Certainteed Architectural Roofing Shingles Available in 14 Colors |
| Certainteed Restoration Classic Double 4 Vinyl Siding with 24 Standard Colors |
| White Aluminum Soffit, Fascia and Gutters |
| Andersen Silverline Low-E Single Hung Windows with Screens |
| Therma Tru Smooth Fiberglass Craftsman Style Front Entry Door with White Clad Jamb |
| Therma Tru 24 Gauge Steel Door Coordinated to Interior Door Selection for Service Entries |
| Schalge Accent Entry Door Combination Locks in Brushed Nickel |
| Fully Insulated Overhead Garage Door with Raised Panel Detail |
| Overhead Doors Include Operator and Two Remote Openers |
| Cultured Stone Front Elevation, Available in 15 + Color and Style Choices |
| Concrete Driveways and Sidewalks |
| Two Sillcocks (Hose Bib) Included |
| 2 Exterior GFCI† outlets |
| Interior Features |
| 3 Hollow Core Door Styles to Choose From: 2 Panel Arch, 2 Panel Square and 6 Panel |
| Brushed Nickel Hinges and Bi-fold Door Knobs |
| Schlage Accent Door Levers in Brushed Nickel |
| 2-1/4″ White Painted Colonial Casing w/ 3″ White Painted Colonial Base on all Door Openings |
| Cased 3 Sides† w/ White Painted Stool and Apron in Coordinating Casing for 1st Floor Windows |
| Choices of Poplar Stain Grade Newel and Handrail w/ Baluster Options to Choose From |
| White Melamine Closet Shelving all Closet Locations |
| Finished 2 Car Garage – Insulated, Drywalled and Painted |
| Mechanical Features |
| Delta Chrome Plumbing Trim Package |
| Standard† Height White Gerber Round Toilets w Seat |
| PEX Waterlines |
| White Fiberglass Tub/ Shower and Shower w/ Seat Systems in Bathrooms by Oasis |
| Wall Mounted Laundry Tubs Included Per Print |
| Waterline For Refrigerator |
| Badger Garbage Disposal |
| 40-Gallon Water Heater |
| 2 Pit Sump System Standard |
| Electrical Features |
| 200 AMP Electrical Service |
| Brushed Nickel Lighting Package |
| Two Ceiling Fans w/ Light Kits Included: 1- Master Bedroom and 1- Great Room |
| Great Room, Master Bedroom and Remaining Bedrooms Prewired for Independent Operation of Fan Motor and Light Kit. |
| Cable TV Jack in Living Room and All Bedrooms |
| HVAC Features |
| 92% Efficient Carrier Furnace w/ Wide Screen Digital Programable Thermostat and Honeywell Programable Humidifier |
| 13 Seer Carrier Air Conditioning Unit Wall Mounted on Pedestal not on Concrete Pad |
| Direct Vented Bath Exhaust. Not Vented Into Attic Space |
| Flooring Features |
| Mohawk Made in the USA, 5″ Plank Laminate Flooring in 4 Standard Colors and Shaw Break Away Series Carpet in 10 + Standard Colors on Main Floor of Home Per Print. Two Story Homes Come Standard Carpeted in Halls and Bedrooms in Addition to the Main Staircase |
| Bathrooms & Laundry/Mud Rooms are Featured w/ 12 x 12 Daltile Brand Porcelain Tile in 4 Standard Colors |
| Cabinetry Features |
| Kitchen and Bathroom Cabinetry are Manufactured in The USA. The Features are Listed Below: |
| Maple Wood Species Finished in a Premium Auburn Tone |
| Drawer Style is a Slab Front w/ Dovetail Construction |
| Door Style is Shaker (Flat Panel w/ Squared Style and Rail) Mortise and Tenon Construction w/ a 1/2″ Overlay and Standard Hinges |
| 5 Year Manufacturers Warranty |
| Kitchens are Standard w/ Laminate Counter Tops That Have 20 + Color Options and Feature a Drop in Double Bowl Stainless Steel Sink |
| Bathrooms are Standard w/ Cultured Marble That Have 10 + Color Options w/ Wave Bowl Included |
| Appliances |
| Whirlpool Microwave Hood and Dishwasher in Stainless Steel Included in Every Home |